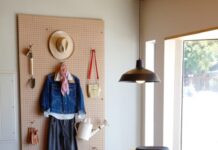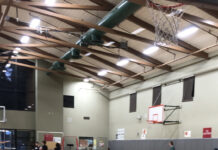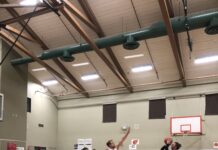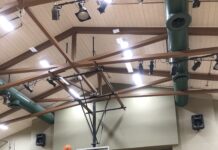One of the charms of living here on the Hill is the welcome absence of typical Southern California tract housing. As soon as I settled here and began walking about the neighborhoods, I was struck by the endless variety of our residences. Just try to find any two exactly alike!
That shouldn’t be surprising, given the challenge of fitting a house to a site in our valley’s extraordinarily variable terrain. But I also quickly noticed how often new owners remodel their acquisitions. Repeated overhauls have given many local homes and cabins fascinating histories. I’ll describe two examples with which I’m most familiar.
It took nearly 15 years for me to unravel the evolution of the cabin in the forest ten miles from Idyllwild. Yet it had served my family for 75 years before its demolition at age 122.
Originally an unplumbed one-room cube with a stove chimney, built in 1878 to house a sawmill foreman, it grew at the hands of successive homesteaders and vacationers to three rooms, plus kitchen with hot and cold water, pantry, bathroom, and — my favorite feature — a sleeping deck under the trees.
Adele and I got the “build-your-dream-house” urge out of our systems early in our marriage, and for the past 30 years we’ve instead appropriated 25- to 70-year-old homes, modifying them to suit our needs and taste.
The Idyllwild land, where we now live, has seen such owners as a “black sheep” of the Bissell carpet sweeper family and a chairman of U.S. Steel.
Our house, originally a mansard-roofed, dark chocolate-brown box trimmed with adobe brick, contained a roomy two-bedroom apartment atop a couple of garages, built in 1972 as servants’ quarters for a maid and chauffeur. A trail of railroad-tie steps still leads over a rise and down a steep hill to the mansion house next door, where a footbridge passes directly to its second-story master bedroom. This was designed to facilitate delivery of the owner’s breakfast in bed.
As time passed, our house accommodated caretakers of the 3.5-acre estate, who converted the garages to a spacious family room and tiny master bedroom and bath. A two-story remodel added an airy dining space to the kitchen upstairs.
In 1994, the estate was subdivided and the servants’ quarters sold to a couple who brought artistic, musical, and woodworking skills to its further evolution. Downstairs, the large family room became an artist’s studio; the bedroom was split into a laundry room and a rehearsal studio carpeted to the ceiling; and a woodshop was added in the rear. A deck outside the kitchen became a screen porch. Accents of local manzanita and pine appeared throughout the house.
When Adele and I first laid eyes on the house, it was partway into a major remodel, abruptly stalled by the owners’ divorce. We were attracted mainly by the site’s inspiring scenery and the unfinished shell of a separate building, meant to become a studio and gallery linked through an upstairs deck to an expanded living room. But the main structure’s alien exterior begged for transformation to something more like a mountain cabin.
Within a year the downstairs studios became functional office spaces for the two of us, separated by a small library. The studio/gallery building became a guest house. Designer David Lilieholm cleverly mated the two buildings with a ground-level deck, an added portico and entry, a new roof and knotty-pine siding, and a carport nestled beneath oak and pine.
Our house validates Stewart Brand’s observation, in his book “How Buildings Learn,” that on English estates the servants’ quarters are the easiest feature to adapt to new uses. Today, photos of our home’s original appearance are unrecognizable, and it now serves perfectly the apartment-scale needs of a busy retired couple.










