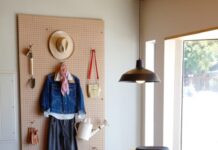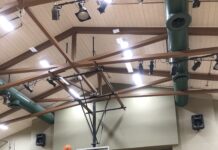A small group of Idyllwild and Pine Cove residents attended a final county presentation prior to the official launch of the Idyllwild Downtown Historic District. County representatives held the Wednesday, May 16, meeting to show the community final draft design guidelines for the district, explain how the permitting process for alterations works, and how the appointed five-person local review board would interact with district property owners and the county.
Keith Herron, chief preservation officer and resource bureau chief of the Riverside County Park and Open Space District, and Casey Tibbet, senior cultural resources manager for LSA Associates of Riverside, made the presentation and fielded questions from the audience. Herron said design guidelines were drafted to be clear, Idyllwild-specific, and meet community needs. Once appointed, the local review board’s first job is to make final recommendations about the guidelines and submit those to county planning for final approval.
Herron said he plans to act, at least initially, as primary county liaison with the local board. “I will spend a good deal of time at the get-go to have something in place [regarding the local board and the permitting process],” said Herron. “There are some [permit] expediting factors within the [design] guidelines.” Herron stressed the permit process does not apply to routine maintenance of building facades within the district (gardening or ordinary repair that restores a building’s exterior to its condition prior to deterioration, decay or damage that necessitated the repair). Design guidelines also do not apply to new construction within district boundaries, although Herron noted the local board would encourage proposed new construction be complementary with historic buildings in the district core and that the planning department would also look at the new construction’s appropriateness for Idylllwild and the historic district.
Alterations and modifications of district buildings’ exterior architectural details and visual characteristics are covered in the district design guidelines. That includes changes to exterior façade paint colors.
Herron said he expects the district to be functional within three months, after 3rd District Supervisor Jeff Stone appoints members and the board of supervisors approves the appointments and after county planning approves district design guidelines. LSA Associates, the same firm that conducted the initial historic resource survey of Idyllwild’s North Circle business district, drafted the design guidelines.
In response to a question about special training for planning department personnel regarding the Idyllwild district, Herron said that the planning department’s Cameron Harrison is creating a training process for staff on how to run Idyllwild historic district alteration permits through department channels.
“He should have that process in place within the month,” said Herron. At that point, Herron said he and Tibbet would run blind tests, to check the both the process and planning staff’s understanding of it prior to having it used by the Idyllwild public. “The intention is to have planning staff up to speed on the Idyllwild district process so that no additional time [for permitting] results,” said Herron.
At present some historic buildings such as Town Hall and Silver Pines Lodge are not within the district because of intervening non-contiguous properties. “They could be designated a separate stand-alone Riverside County historic property,” said Herron.
Herron said he currently has four applications on file for the five-person board. More are needed and Herron said he felt certain there would be additional applications. He noted that part of the local board’s role would be educational, interfacing with the community about the district in addition to their primary obligation of making recommendations on alteration applications submitted. “They don’t adopt or issue approvals, they just make recommendations,” said Herron. “The key thing about the board and the district itself is that it’s community-based.”
Final draft design guidelines can be viewed here.









